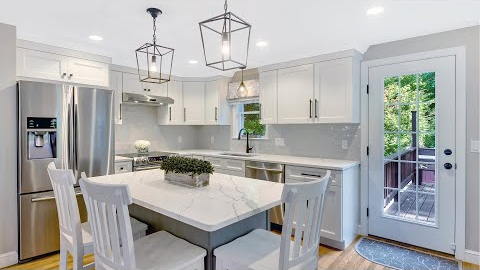SPLIT LEVEL HOUSE IDEAS | 1960s Home Renovation, Small Island Kitchen Design, All White Kitchen!
16,924 View
Share this Video
- Publish Date:
- 7 December, 2021
- Category:
- Woodworking
- Video License
- Standard License
- Imported From:
- Youtube
Tags

This 1960’s home was in great condition before we started the renovation, but it felt like an outdated time capsule! Jumping into this split-level entry remodel, we knew the home had plenty of square footage to give the outdated kitchen a makeover, revamp the dining room and living room, and completely gut the yellow 60’s bathroom. We captured all of this home’s renovation, from before to after, to show the endless ideas on how a split entry home can be fully transformed! The white kitchen reveal showcased a small island design with seating, wavy white subway tile, and black hardware and lighting. The dining room and living room, now part of the new open concept design, features black accents and an updated fireplace that got a before and after makeover. Another big transformation was the yellow bathroom that now is a dreamy modern farmhouse style bathroom with an extra vanity space and storage.
For More Information On This Split Entry Makeover, Check Out Our Blog Below:
| https://bit.ly/KadilakHomes1960sNewLook
Follow Kadilak Homes on Social Media!
| Blog: https://www.kadilakhomes.com/
| Instagram: https://www.instagram.com/kadilakhomes/
| Pinterest: https://www.pinterest.com/kadilakhomes/
| Facebook: https://www.facebook.com/kadilakhomes/
| Twitter: https://www.twitter.com/kadilakhomes/
0:00 - Before Home + Kitchen Plan
2:45 - Demo, Open Concept, New Kitchen Plan + Fireplace Makeover
3:30 - Reviewing Tile Selections For Fireplace + Bathroom
4:31 - Start Of Reveal With New Kitchen
6:13 - Dining Room Tour + Living Room With Updated Fireplace
8:08 - Bathroom Remodel Tour
9:31 - Final Thoughts + Walk Through
By: Kadilak Homes
Title: SPLIT LEVEL HOUSE IDEAS | 1960s Home Renovation, Small Island Kitchen Design, All White Kitchen!
Sourced From: www.youtube.com/watch?v=37O4Z82rRNM
___________________














